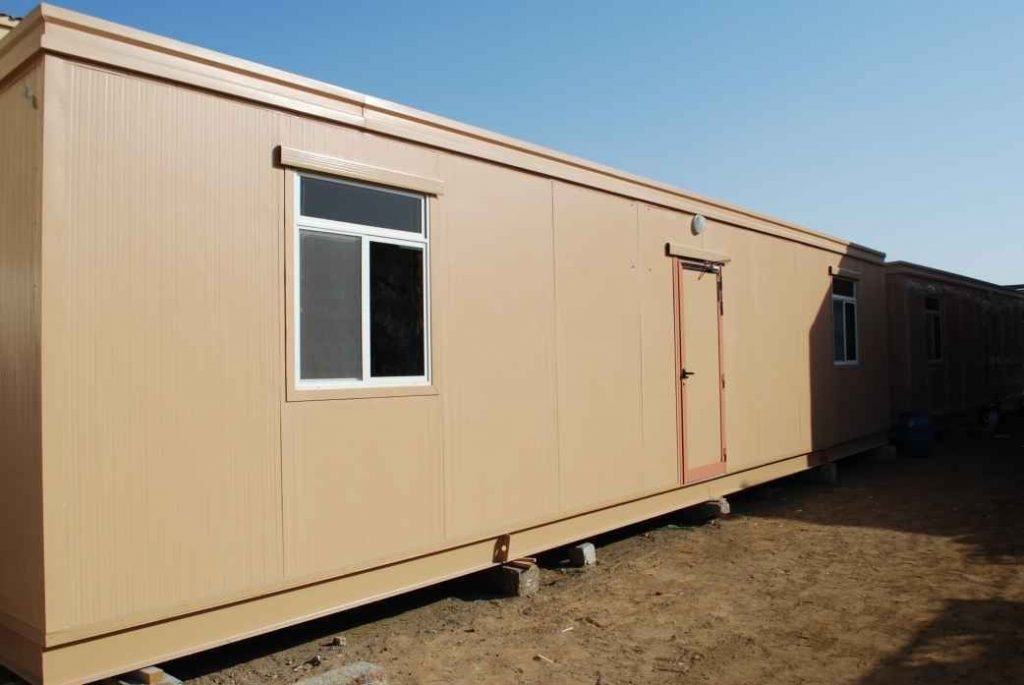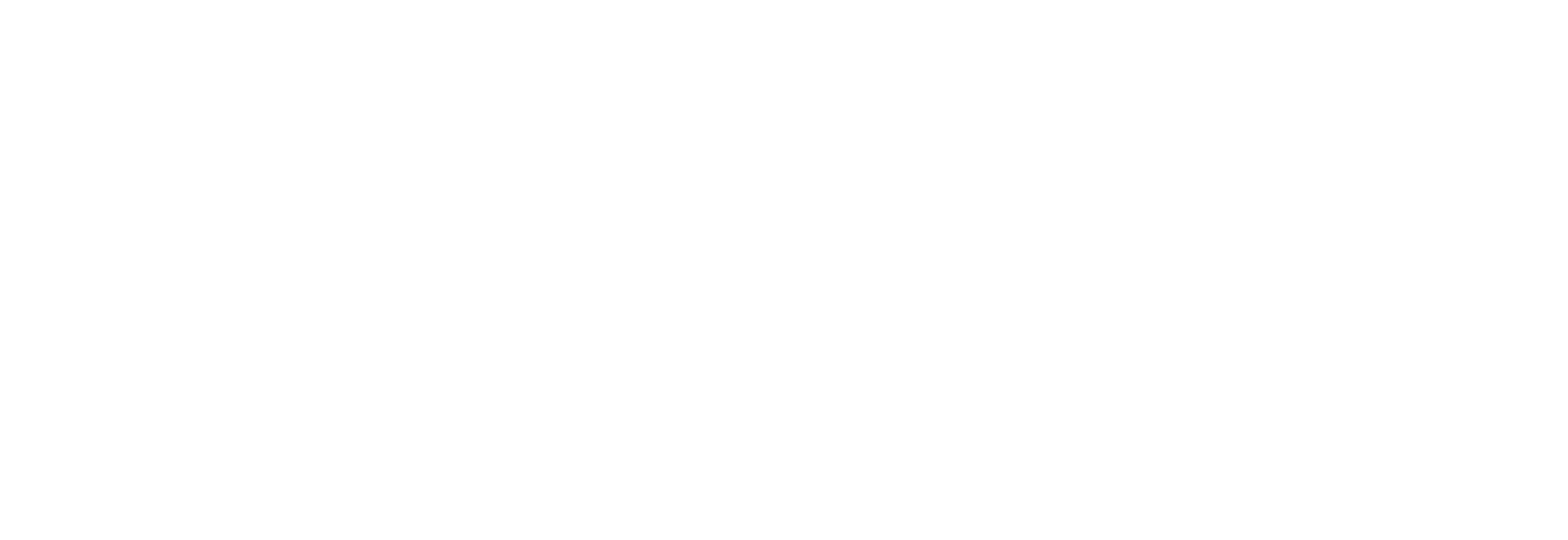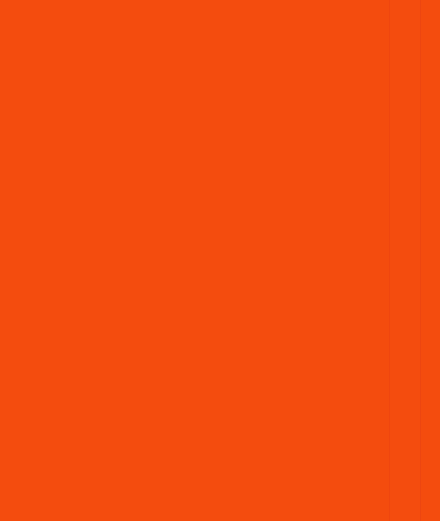
Base:
The units are skid mounted on a steel frame base consisting of 140mm x 65mm M.S. I-beams, with an inner I-beam of 140mm x 65mm welded laterally & across. 5mm M.S. flat bars are also welded to the external I-beam frame. Steel works are then wire brushed and painted with one coat of red oxide steel primer and two coats of Marine Blue gloss oil paint
The unit is set at ground level.
Floor:
Flooring comprises 18mm thick Cement Boards fastened to the 50mm MS Angle intermediate supports, mounted into the steel base at 600mm center to center. The cabins’ floors shall be lined with 1.5mm thick PVC Sheets. Wet Areas are GRP Coated.
Walls:
Walls are composed of Insulated composite sandwich panels as per the following specifications:
Outer Skin: 0.5mm thick Aluminum polyester coated RAL9002, off-color of low ribbing.
Insulation: 50mm thick injected polyurethane foam of 38Kg/m3 density having a “U” Value of 0.38W/ m2oC with a compressive strength of 0.2N/mm2 and a flexural strength of 0.44 N/mm2 having 93% closed cell
Inner Skin: 0.5mm thick Aluminum polyester coated RAL9003, white color.
The panel side joints are formed with tongue and groove. Galvanized steel-cam locks along the side of the panels spaced at every 1000mm, enable the panels to be tightened together.
Roof:
Roof is composed of Insulated composite sandwich panels as per the following specifications:
Outer Skin: 0.5mm thick Aluminum polyester coated RAL9002, off-color of RME 38/200 profile
Insulation: 50mm thick injected polyurethane foam of 38Kg/m3 density having a “U” Value of 0.38W/ m2oC with a compressive strength of 0.2N/mm2 and a flexural strength of 0.44 N/mm2 having 93% closed cell
Inner Skin: 0.5mm thick Aluminum polyester coated RAL9003, white color which acts as the ceiling.
Roof Extension: 100mm wide all around at eave level, sloped at the same pitch as main roof slope, covered with flashing and gutter along with down spout.
Doors:
Plastisol coated 0.7mm Aluminum panels injected with 40mm PU of 38kg/m3 density. Along with frame, chrome plated handle with standard lock, stainless steel hinges, rubber sealant and door stoppers.
Electrical:
British standard wires, switches, sockets, and light fittings are twin tube light without diffuser, are surface mounted. All wiring is concealed in the walls with PVC pipes and PVC trunking along ceilings. Each room is provided with at least two 13amp sockets, plus one 15amp socket with wall opening for window type A/C unit including support brackets. Weatherproof light is provided over external doors. Main distribution board contains breaker switches all of European standard and an ELCB. All fittings come with a 2yr & 5yr manufacturers Warranty. 1.5Ton Window-type ‘O-General’AirConditioners are included in each room.
Sanitary:
Standard items in bathroom are all RAK ceramics or eq.: pedestal-type wash, Western type water economizing W/C with Ablution “shattaf” hose (Italian make) and shower tray. Plumbing works are by heatwelded PPR (supply) while all drainage works are PVC. Aesthetically appealing Soap, PaperRoll, & Towel(x2) Holders are also installed along with Shelf & Mirror. ‘Ariston’ brand water heater is included per cabin. Kitchen is fitted with SS Sink placed on top of an Aluminum Cabinet. All Sanitary fitting are of German manufacturers unless stated otherwise.





