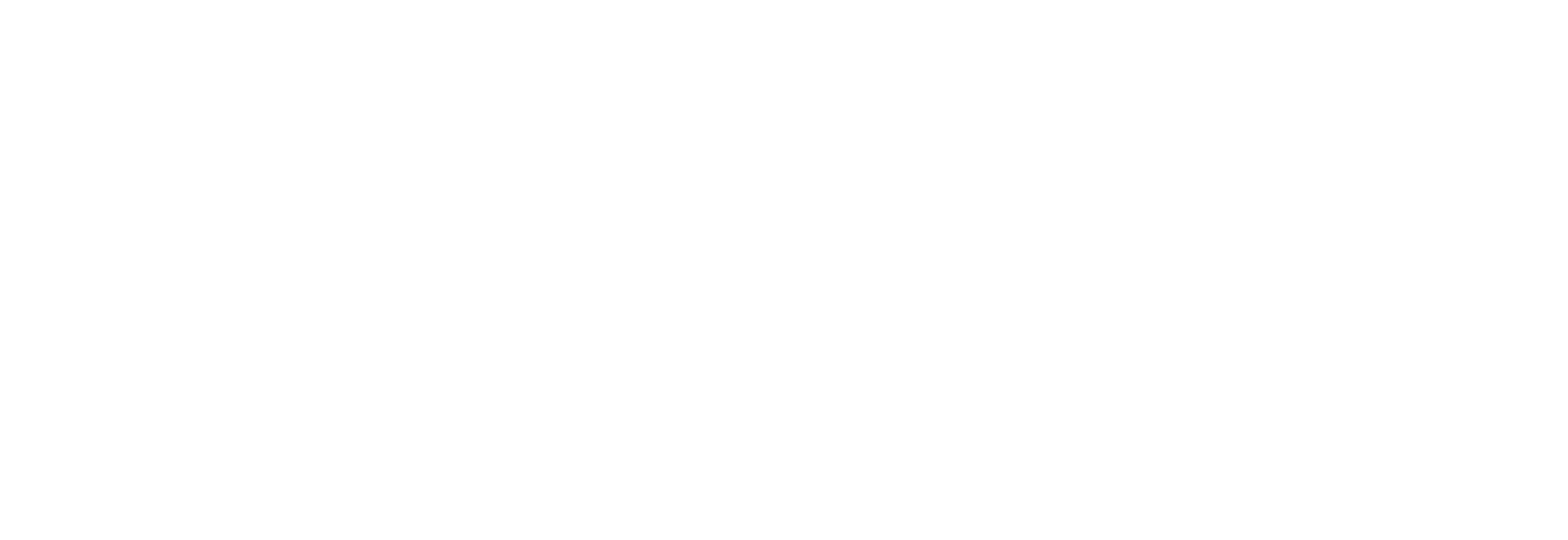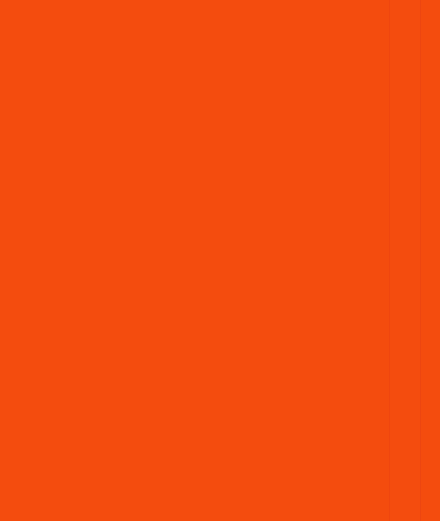
Base:
The units are skid mounted on a steel frame base consisting of 120mm x 60mm M.S. I-beams, with inner I-beams 120mm x 60mm welded laterally & perpendicularly. 50mm M.S. flat bars are also welded to the external I-beam frame, and 50mm Angles are set as corner posts, with additional angles along the perimeter of the cabin at ceiling level. Steel works are then wire brushed and painted with one coat of red oxide steel primer and two coats of Marine Blue gloss enamel paint
The unit is set at ground level.
Floor:
Flooring comprises 18mm thick Cement Boards fastened to the 40mm MS Angle intermediate supports, mounted into the steel base at 600mm center to center. The cabins’ floors shall be lined with 1.5mm thick PVC Sheets. Wet Areas are GRP Coated.
Walls:
External walls are panels made of G.I. Stud&Track frames, 680mm thick in total. Externally faced by 6mm thick Cement board primed and painted with a moisture and weather proof, textured Cream color paint. Internally, the walls are lined with 12.5mm Gypsum Board, primed & painted with two coats of Plastic Emulsion Paint. All walls are insulated with 30kg/m3 50mm Glasswool Sheets. Internal walls are also panels of similar specifications with gypsum boards on both sides. Wet Areas are lined with cement boards, primed and painted with Offwhite Enamel
Roof:
Roofs are pitched type made of HeavyDuty MS trusses set at 1200mm centers, welded together and to the external perimeter framing. G.I. purlins are fastnened onto the trusses, and then covered with PowderCoated G.I. Profile Sheets fastened to the trusses and purlins. The roof is insulated with 15kg/m3 25mm Glasswool Sheets.
Ceiling:
Ceilings are 9mm Gypsum Boards, primed & painted with moisture resistant textured paint. Fastened onto G.I. Furring channels.
Doors:
Doors generally are 40mm thick, Externally 830mm wide, and 1935mm high of semi-solid core for external and internal use, and are hung on 1½ pair of square butt hinges, and fitted with quality mortise/barrel locks. Externally, doors are primed and painted with high gloss enamel paint matching the steel frames’, Internal Doors are lined with the same sheets as their corresponding walls.
Electrical:
British standard wires, switches, sockets, and light fittings are 4’ tube lights without diffuser, are false-ceiling mounted. All wiring is concealed in the walls with PVC pipes. Each room is provided with at least two 13amp sockets, plus one 15amp socket with wall opening for window type A/C unit including support brackets. Weatherproof light is provided over external doors. Main distribution board contains breaker switches all of European standard and an ELCB. All fittings come with a 2yr & 5yr manufacturers Warranty.
Sanitary:
Standard items in bathroom are: pedestal-type wash, Western type water economizing W/C with Ablution “shattaf” hose (Italian make). Plumbing works are by heatwelded PPR (supply) while all drainage works are PVC. Aesthetically appealing Soap, PaperRoll, & Towel(x2) Holders are also installed along with Shelf & Mirror. Kitchen is fitted with SS Sink placed on top of an Aluminum Cabinet. All Sanitary fitting are of German manufacturers unless stated otherwise.





